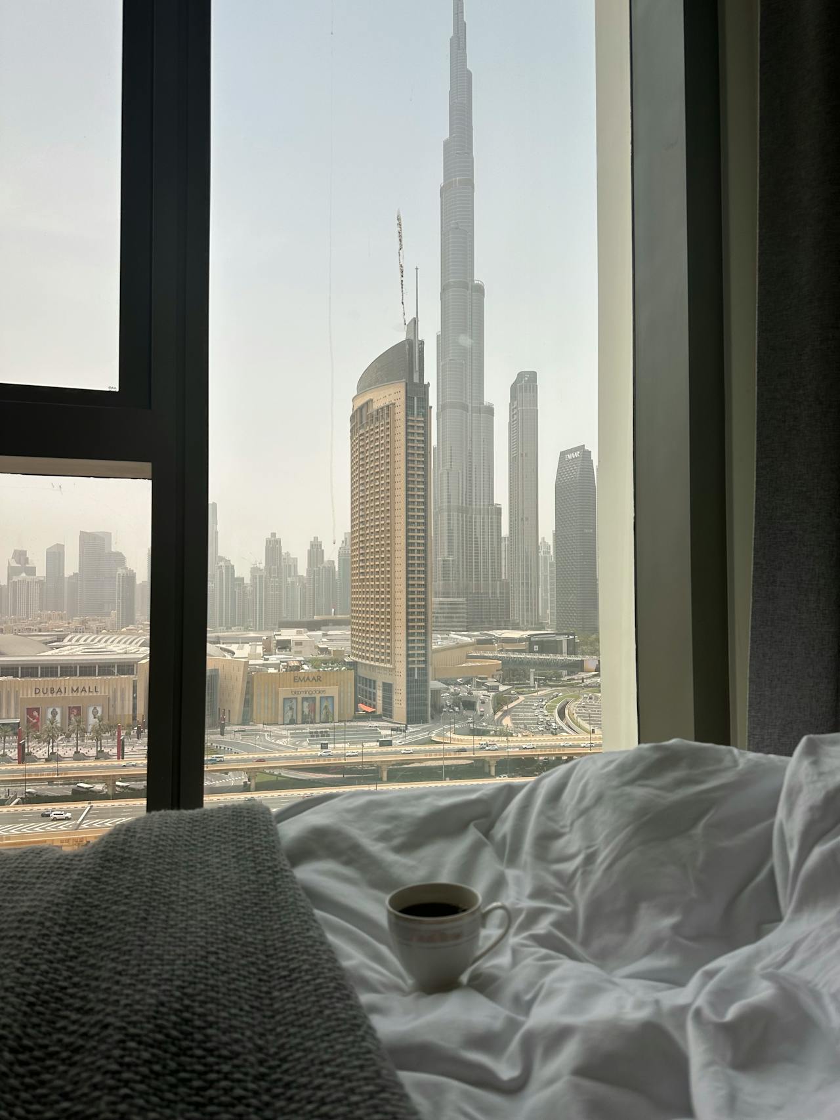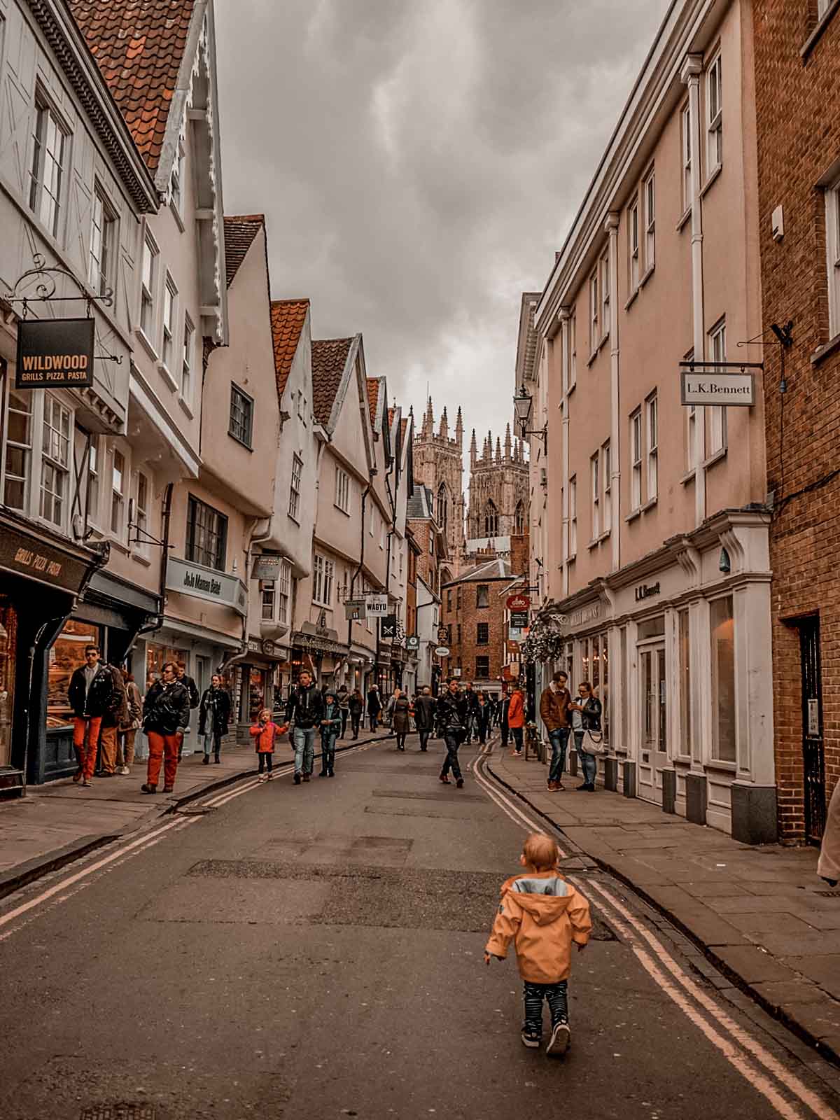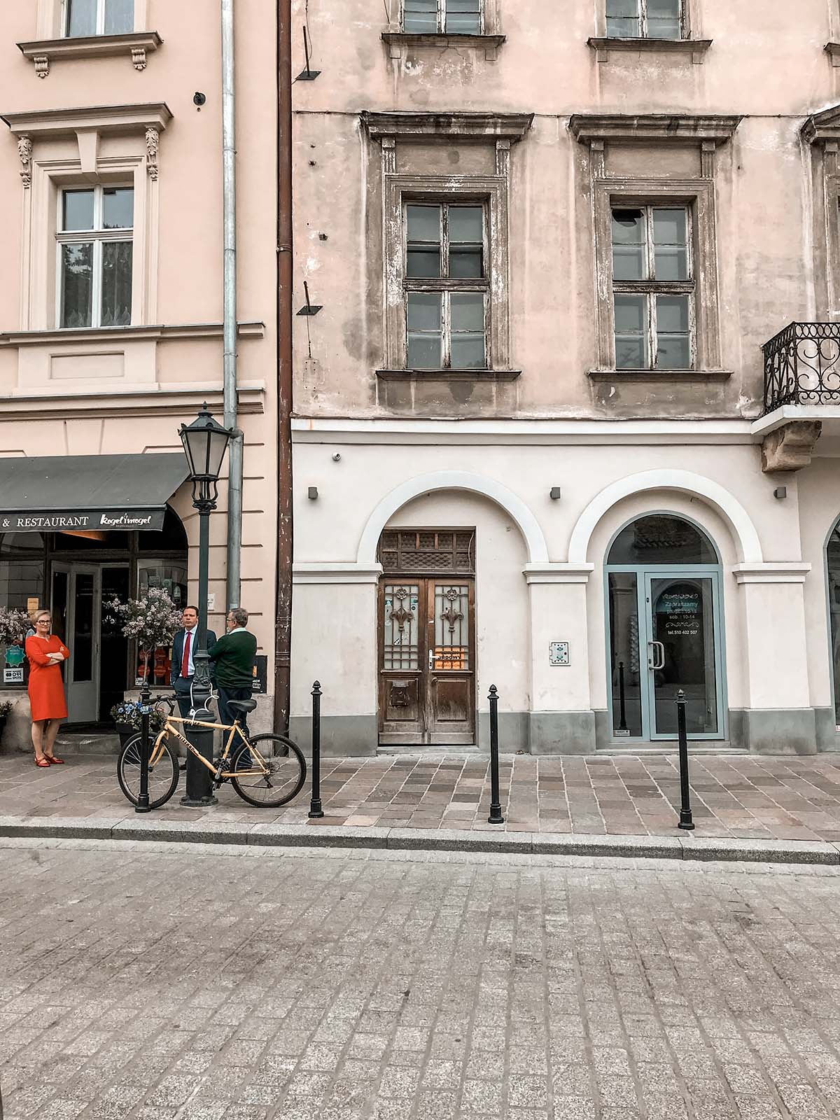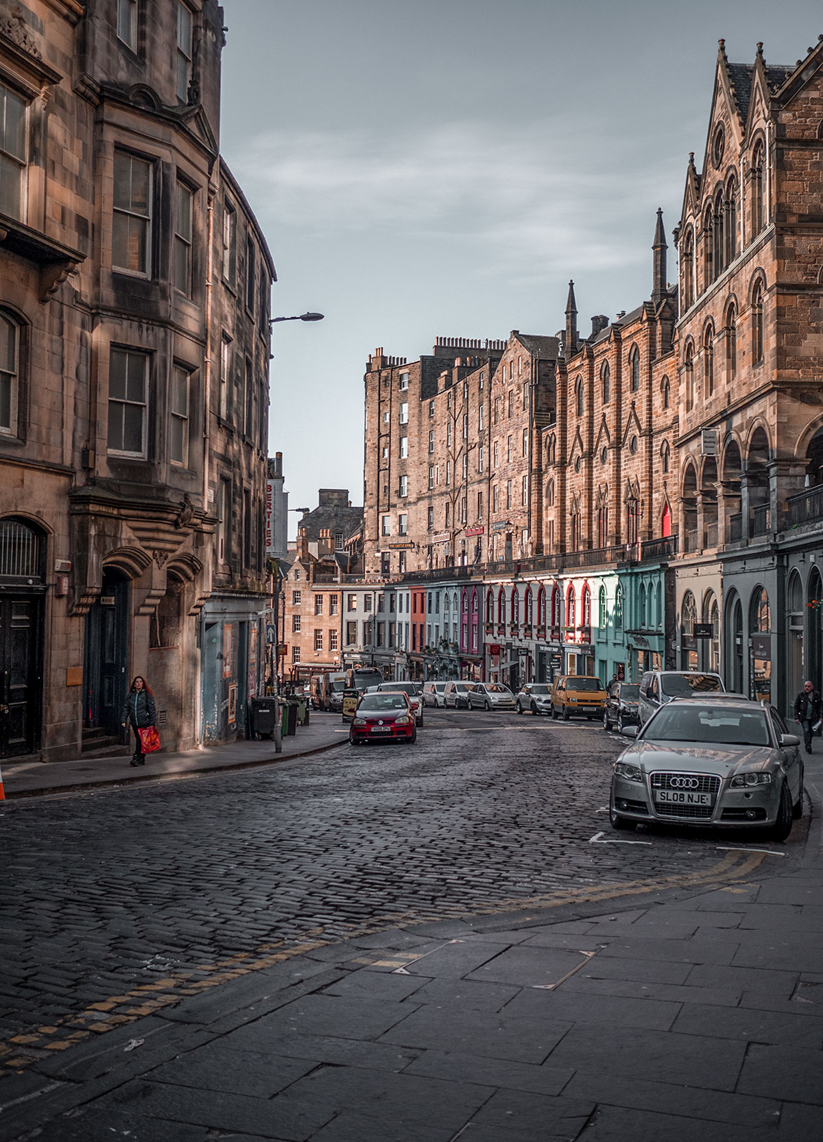What high-end Dubai Homes teach us: Dubai is known for architectural ambition, but behind the gleaming towers and waterfront villas lies a consistent design philosophy. Luxury homes in the city showcase how careful planning of layout and lighting can transform the way people live day to day.

Photo by Derya Erel: https://www.pexels.com/photo/view-of-burj-khalifa-from-cozy-bedroom-window-30876933/
For UK homeowners, many of these ideas are less about extravagance and more about clarity, efficiency, and atmosphere.
By studying what works in Dubai’s high-end properties like the ones from a Dubai real estate developer Binghatti, it’s possible to find practical strategies that make UK homes—terraced, semi-detached, detached—feel more spacious, functional, and comfortable.
Layout as the Foundation of Luxury
The first thing that sets Dubai homes apart is how layouts are deliberately structured. Instead of simply arranging rooms to fit a plot, architects focus on flow, privacy, and hierarchy of spaces.
Open-Plan Living With Purpose
Large living areas in Dubai often combine lounge, dining, and kitchen into a single, open space. This isn’t just about size—it’s about creating flexibility. The absence of unnecessary walls allows families and guests to interact seamlessly, while furniture placement defines zones without restricting movement.
In the UK, open-plan layouts are increasingly popular, but smaller properties require careful balance. Removing a single wall between a kitchen and dining room can make the home feel larger, but it works best when storage and ventilation are considered at the same time.
The lesson from Dubai is that openness should support living patterns, not just aesthetics.
Clear Separation of Zones
Another hallmark of Dubai’s high-end design is the separation of public and private spaces. Guest-facing areas—living rooms, kitchens, and entertaining spaces—are located away from bedrooms, ensuring privacy. Transitional zones such as hallways or foyers act as buffers.
UK homes often lack this clear division, with bedrooms sometimes opening directly onto living spaces. Solutions don’t always require major renovations: sliding partitions, pocket doors, or even using furniture and rugs to subtly define boundaries can create the sense of zoning that makes a home more comfortable.
Flexible Secondary Spaces
Dubai homes frequently include secondary lounges, home offices, or multipurpose rooms that adapt to different needs. While UK properties may not have the same square footage, the principle can still be applied.
A box room or loft can double as a workspace, guest room, or play area, provided the layout is considered early. Flexibility is a form of luxury in itself.
Harnessing Natural Light
Dubai’s climate provides an abundance of sunlight, and luxury homes are designed to make the most of it. For UK residents, where daylight is limited for much of the year, adopting these strategies can significantly enhance mood and usability.
Maximising Window Impact
Floor-to-ceiling windows are a signature feature in Dubai, creating both visual drama and daylight abundance. While few UK homes can install glazing on that scale, enlarging existing windows or using slimmer frames can have a similar effect.
Positioning furniture to avoid blocking natural light, or choosing lighter curtains and blinds, also increases brightness without structural change.
Using Skylights and Light Wells
In Dubai, skylights are common in spaces like stairwells, bathrooms, and corridors—areas that otherwise feel dark. UK homeowners can achieve similar results with rooflights in loft conversions or flat-roof extensions.
Even a small skylight above a landing can change how a whole floor feels, reducing reliance on artificial lighting.
Reflecting and Amplifying Light
Another lesson from Dubai interiors is the use of materials to enhance light. Pale walls, glossy finishes, mirrors, and glass partitions help distribute sunlight deep into the home. In the UK, where winter daylight is scarce, these techniques can make rooms feel larger and warmer without additional energy use.
Layered Artificial Lighting
Even with abundant daylight, Dubai homes pay close attention to artificial lighting. Rather than relying on a single overhead fixture, lighting is layered to suit different times of day and activities.
Ambient, Task, and Accent Lighting
High-end interiors use ambient lighting (general illumination), task lighting (focused on work areas like kitchens or desks), and accent lighting (to highlight artwork or architectural details). The interplay creates depth and atmosphere.
For UK homes, this doesn’t need to be expensive. Recessed ceiling lights can be paired with under-cabinet strips in the kitchen, while wall sconces or floor lamps provide accents in living rooms. Dimmer switches add flexibility, allowing a space to shift from bright and practical to calm and inviting.
Avoiding Over-Reliance on Downlights
Dubai designers often avoid flooding every room with ceiling downlights, instead using a mix of concealed lighting, pendants, and indirect sources. This creates softer, more layered effects.
UK homeowners can adopt the same principle by limiting spotlights to areas where task lighting is essential and using warmer side lighting elsewhere.
Smart Lighting Integration
Automation is another growing feature in Dubai homes, with systems adjusting light intensity and colour throughout the day. In the UK, affordable smart bulbs and timers provide similar benefits, supporting circadian rhythms and energy savings without requiring full rewiring.
Indoor-Outdoor Flow
Luxury properties in Dubai blur the line between inside and outside, with terraces, courtyards, and gardens designed as natural extensions of living space.
Large Openings and Seamless Transitions
Sliding glass doors and consistent flooring materials create continuity between interiors and outdoor areas. Even in the UK’s cooler climate, bi-fold doors onto a patio can make a living room feel double its size, especially in summer. Choosing outdoor flooring that visually aligns with indoor finishes strengthens the effect.
Outdoor Living as Part of the Plan
In Dubai, outdoor areas are furnished and lit to be functional living zones. UK gardens can adopt the same thinking, with covered seating, layered exterior lighting, and heating solutions that extend usability beyond summer. Treating the garden as part of the home, rather than an afterthought, changes how the whole property feels.
The Underlying Lesson: Design With Intention
The appeal of Dubai’s high-end homes is not just their scale or finishes, but the precision in how every square metre is planned. Layouts prioritise flow and privacy, lighting is treated as a layered system, and indoor-outdoor transitions are handled with care.
For UK homeowners, these lessons are valuable because they don’t rely on budget but on intention. Small interventions—removing an obstructive wall, adding a skylight, layering lighting, or rethinking the garden connection—can transform the experience of living in a space.
Ultimately, Dubai teaches that true luxury comes not from excess, but from clarity. A home feels elevated when its design anticipates how people live, supports their routines, and makes every room feel considered.




