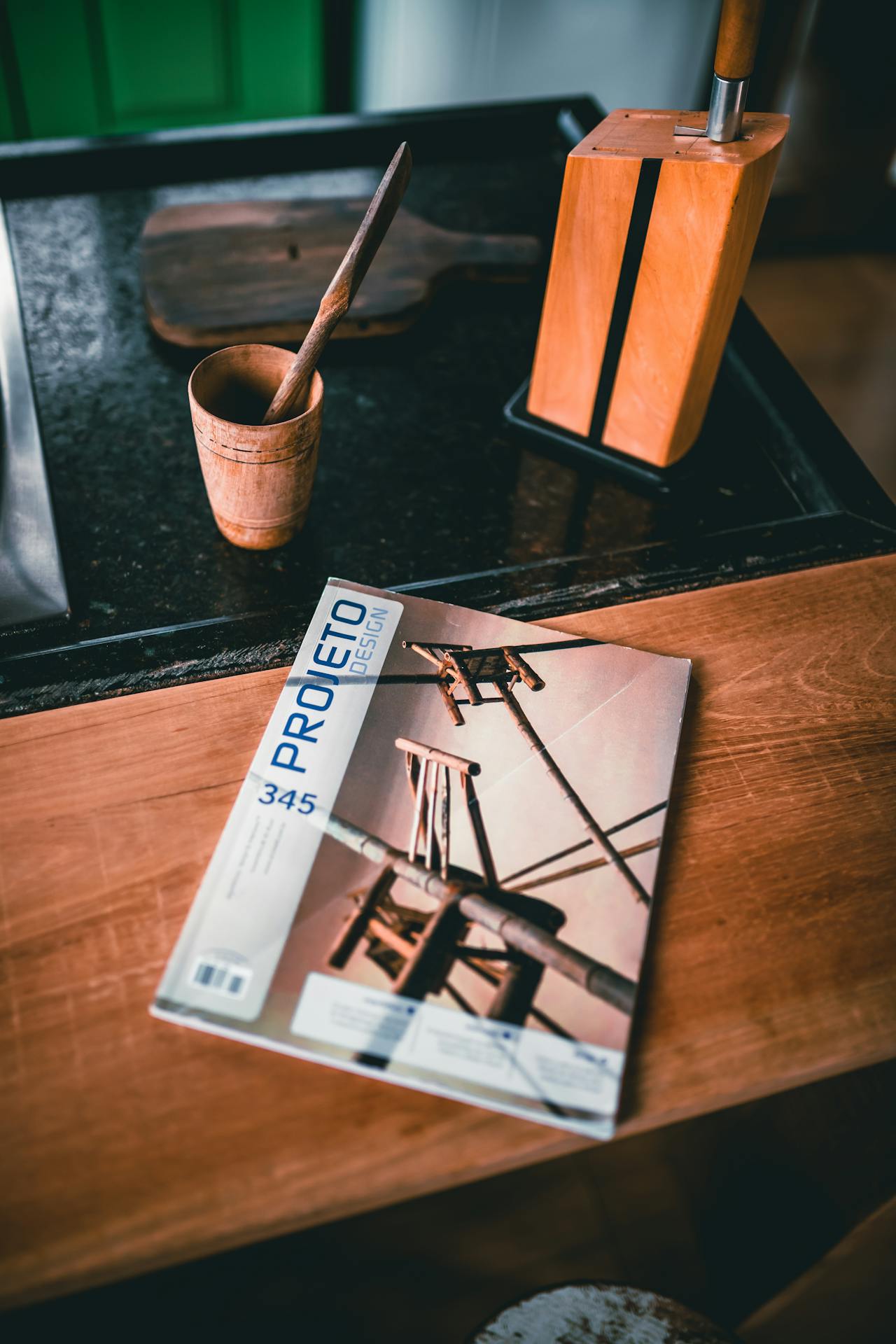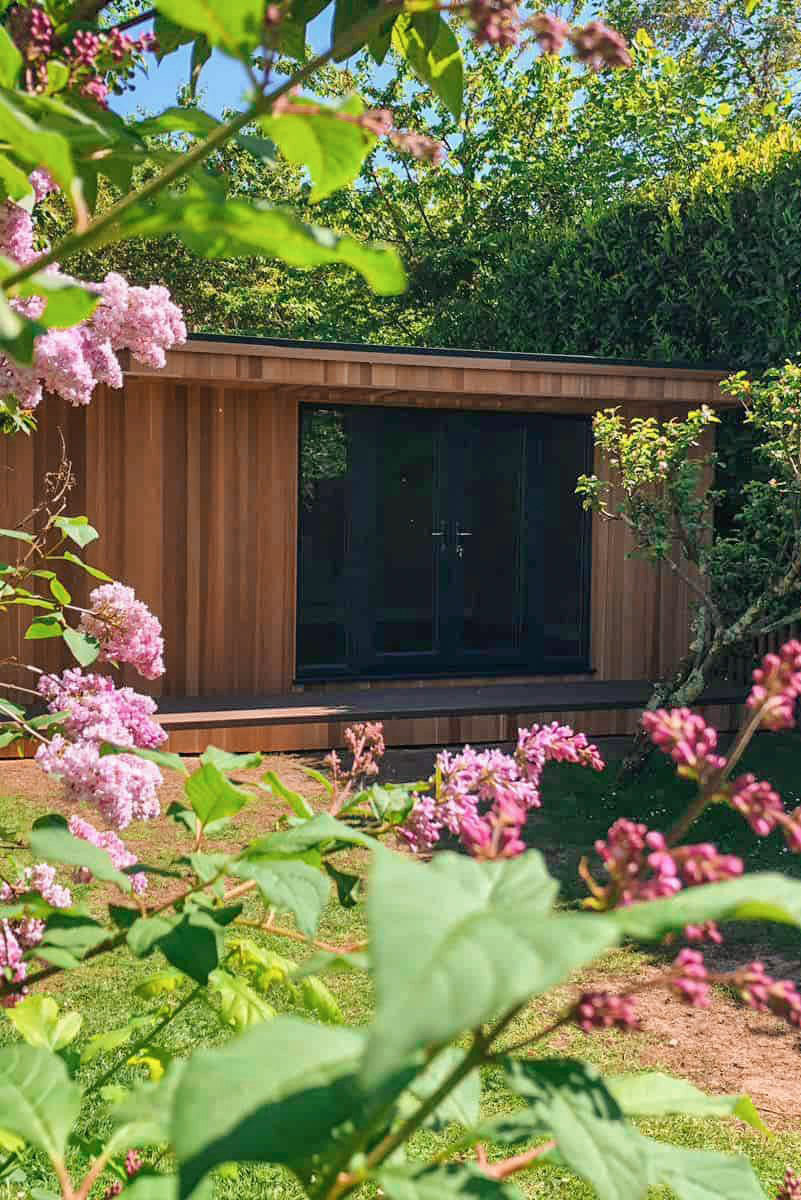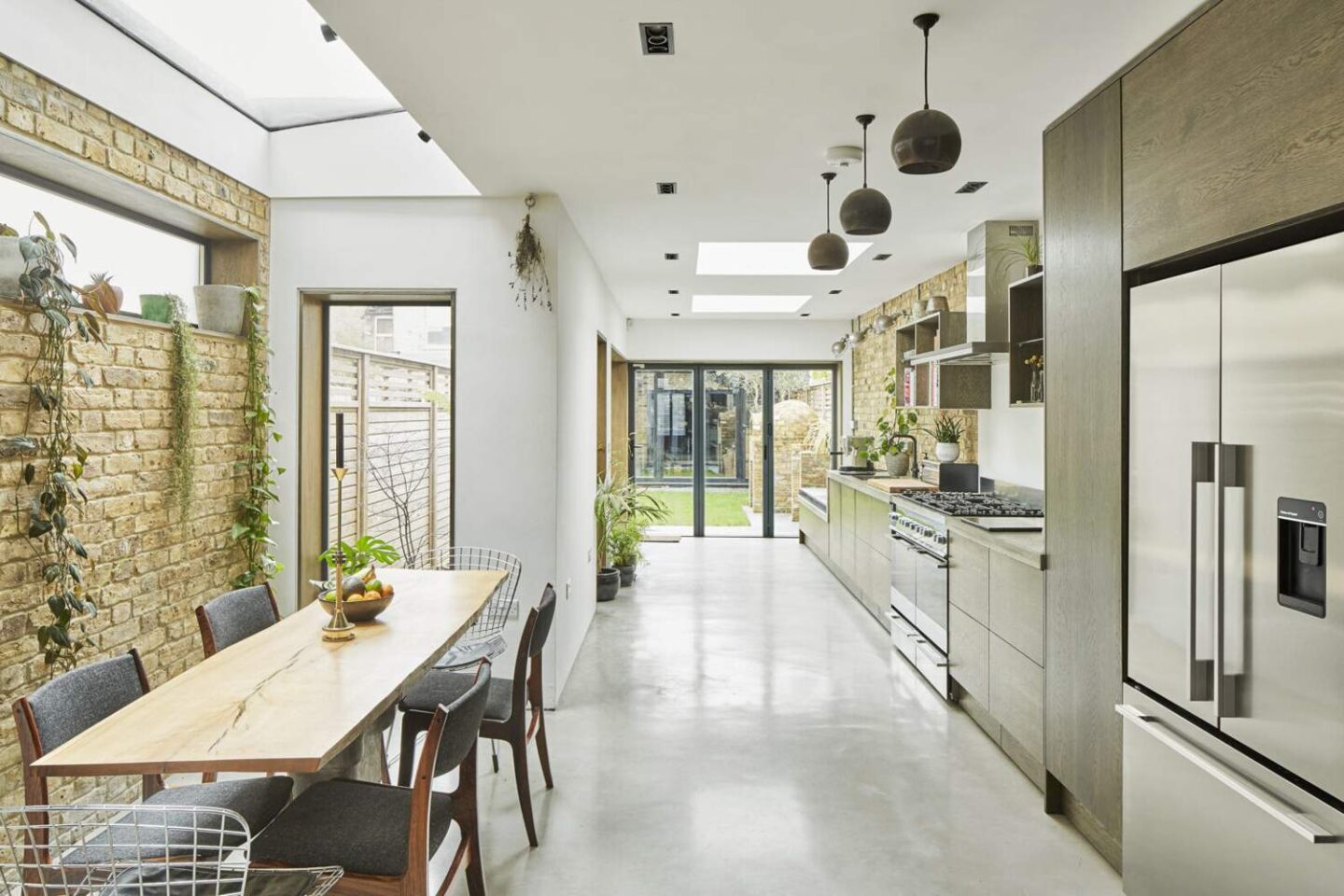
When choosing the right interior design for kitchen makeovers, it’s important to consider aesthetics and functionality. Whether it’s a new build or you’re sprucing up your existing kitchen, there are many designs to consider. This will depend on your current home’s design, your budget, and other factors. Explore the different designs that you can consider for your kitchen renovation.
1. Embrace Open-Plan Kitchen Layouts
An open plan kitchen layout is one of the best ways to create a warm and inviting atmosphere for your living space. Apart from making your kitchen look brighter and more spacious, the design allows you to seamlessly blend your living room with your dining area. When choosing a suitable kitchen layout, always consider the ‘work triangle’ analogy to determine the optimal placement of the sink, refrigerator, and stove. You can make your modern kitchen more functional by adding a multipurpose kitchen island, which can serve as a breakfast bar, worktop and ample space for you to socialise with your family and friends. Consider deep hues like navy tones to add more depth to your kitchen area and a luxe feel.
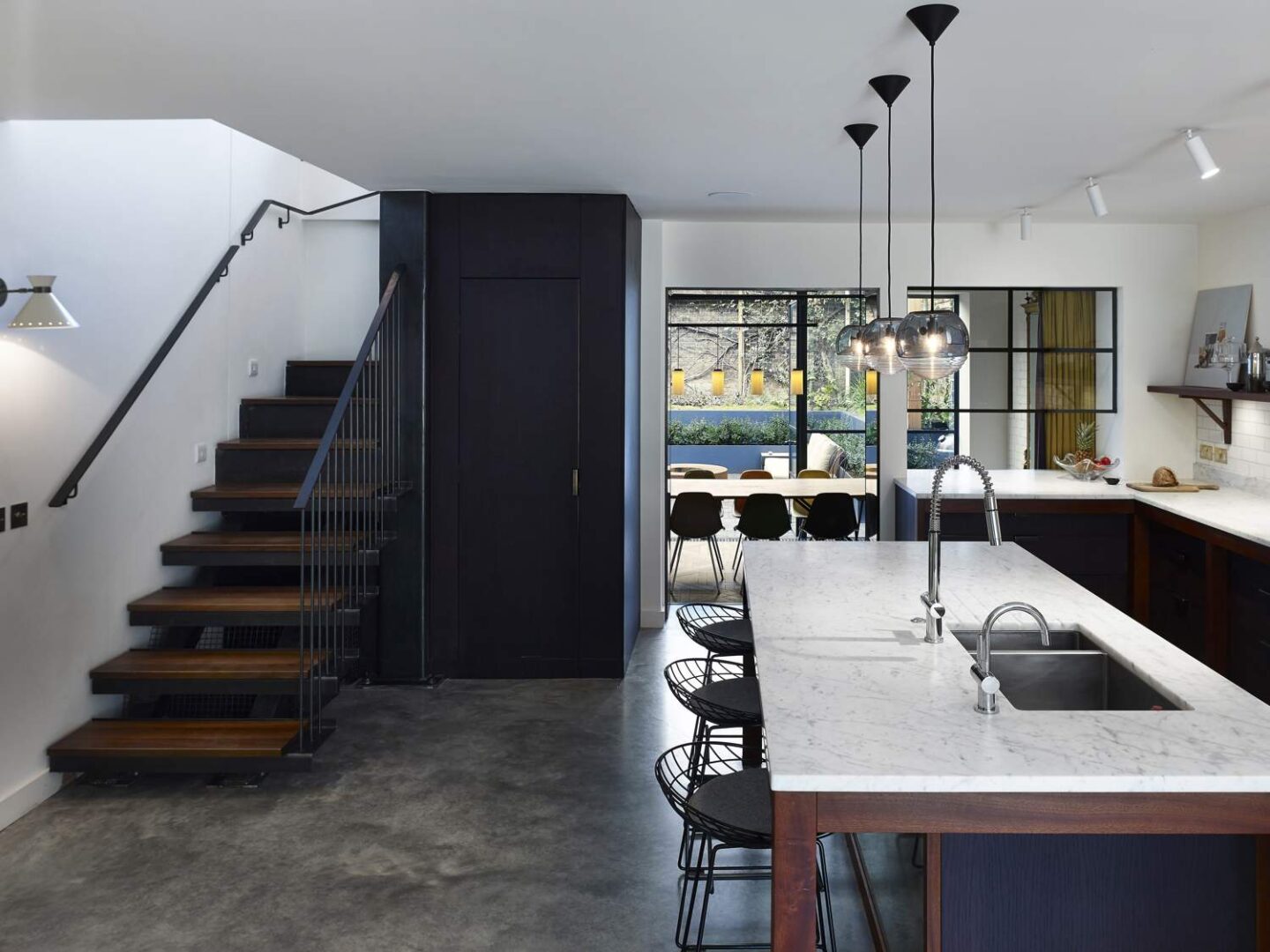
2. Consider a functional layout
As mentioned earlier, one of the top priorities is ensuring your kitchen layout is functional. Whether it’s a new construction or kitchen renovation, some of the designs include a U-shaped or L-shaped kitchen layout. Both designs allow you to maximise your available space. You can incorporate top and bottom shelves for additional storage space. A galley kitchen where you have cabinets on parallel sides would be a perfect solution if you have a narrow space. You can add some character through contact paper or tile backsplash when installing the kitchen cabinets.
3. Make a statement by adding a kitchen island
There are many creative and functional kitchen island designs that you can consider. If you have limited space, you can have a mini island and use it as a worktop. Olivia a Kitchen Designer at Proficiency recommends incorporating built-in storage, a cooking zone or some seating to make it multipurpose and maximise your space. Bright and reflective finishes make your small kitchen look more spacious. You should ensure that the design you choose leaves you enough room to move around. For larger islands, you can consider quartz or marble countertops for a cosy and luxe feel.
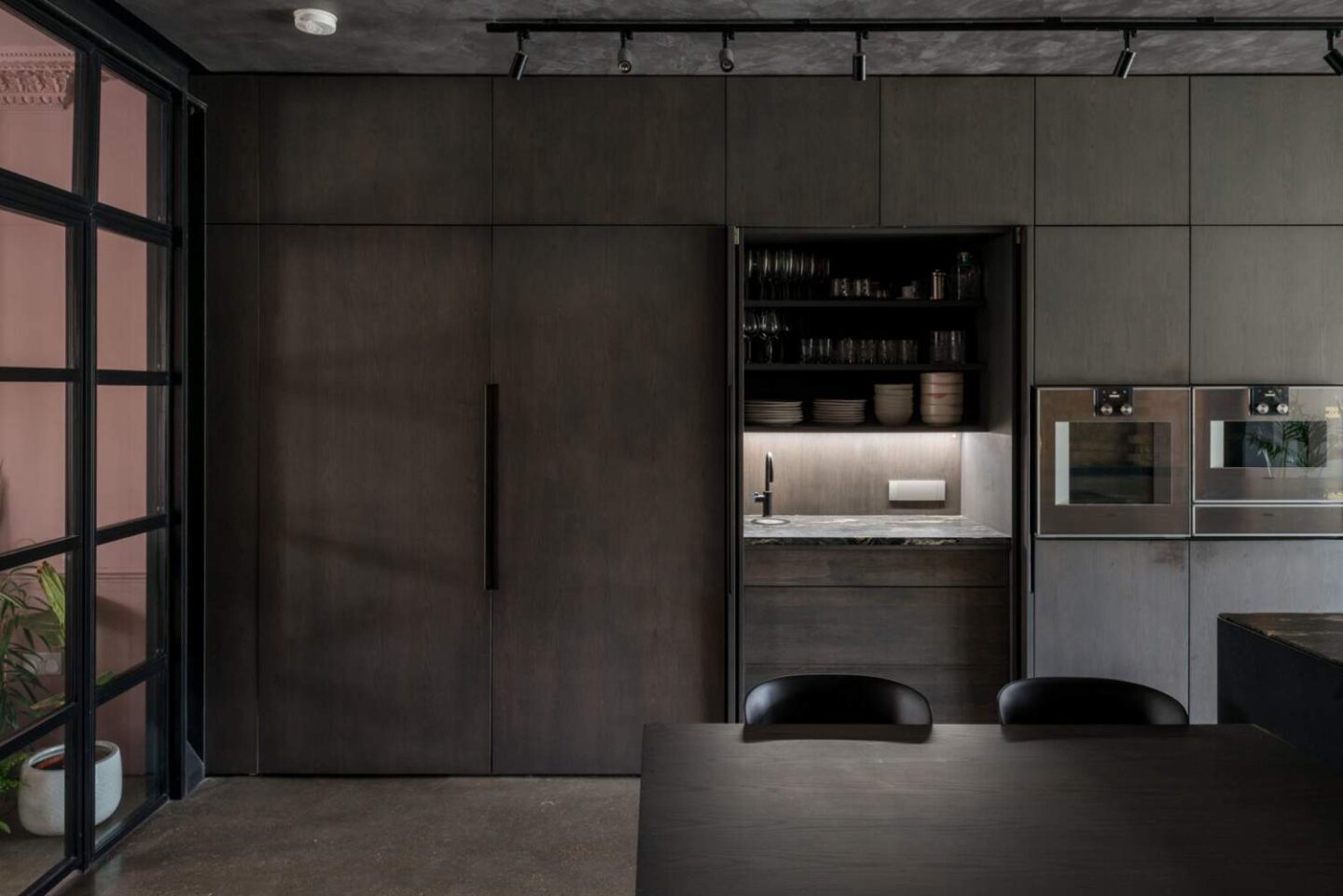
4. Prioritise getting a smart kitchen design
With a smart kitchen design, you get to seamlessly incorporate technology into your layout for optimal functionality. There are many ways to achieve this, such as by opting for smart storage like vertical cabinets, pullout drawers, and floating shelves. You can also get smart appliances like a smart oven, refrigerator and coffee maker for more efficiency. To maximise your space, you can consider a built-in design or concealed storage and appliances for a more streamlined appearance. Such a design would be perfect for any small kitchen with limited space.
5. Incorporate Natural Light & Strategic Lighting
You can make your kitchen more efficient with proper lighting. Depending on the property’s design, you can add skylights or rooflights for more natural lighting. Large windows and sliding glass doors are another solution when you want a design that allows more natural light flow. This will also make your kitchen look more spacious, and it is an energy-efficient solution. If you’re using artificial lighting, consider under-cabinet lighting, task lighting, or adding pendant lighting over your kitchen island or dining area. Incorporating the two options for nighttime and during the day helps you save on energy.
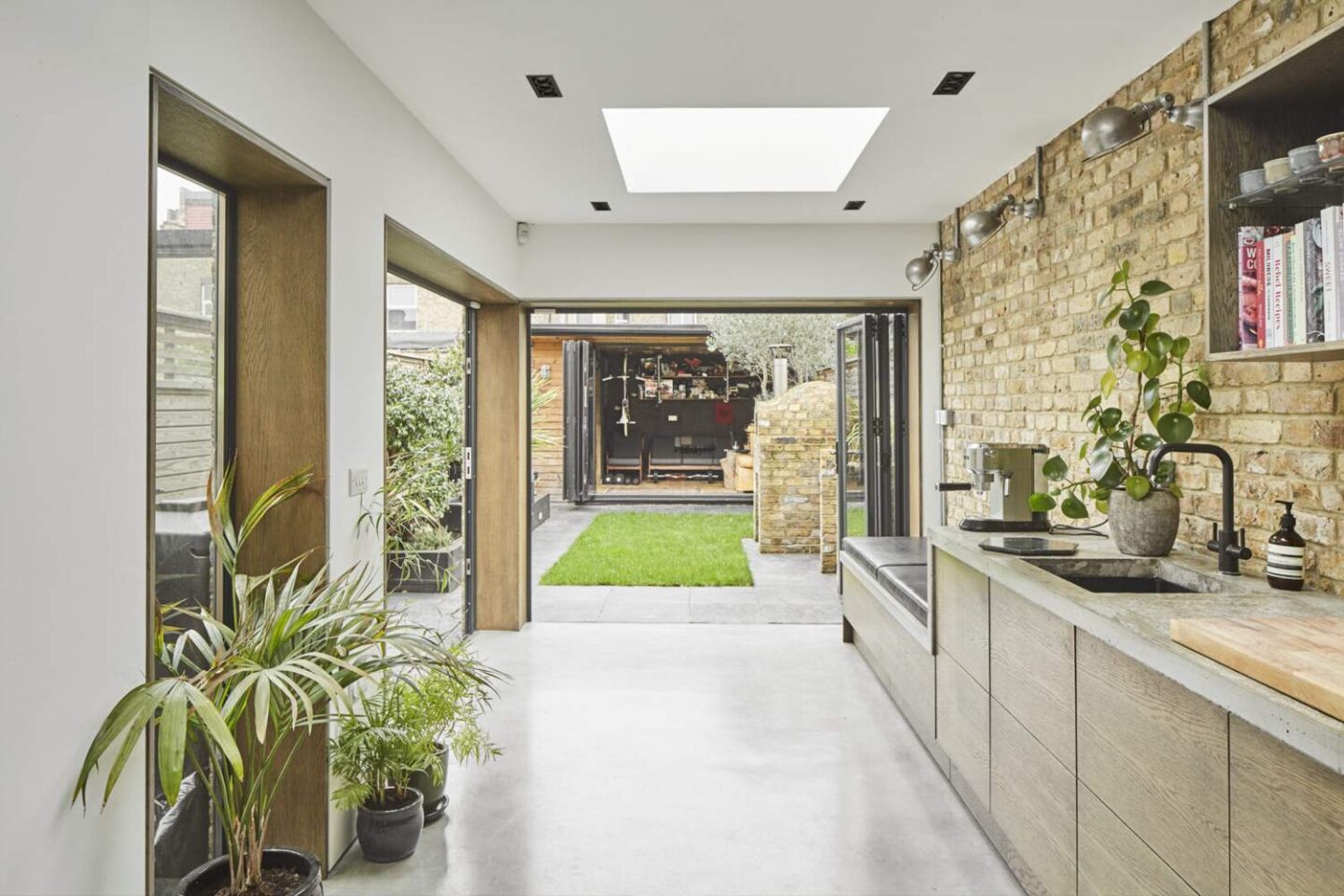
6. Mix Materials for Texture and Contrast
The materials and textures you use for your kitchen design can help you add character and create some contrast. They dictate your kitchen’s durability, functionality and overall aesthetic. For instance, you can use solid wood like oak and walnut for your cabinets and pair it with granite or quartz worktop for a luxe aesthetic. The materials are quite sturdy and durable, but you need to ensure you take the necessary maintenance measures. There’s also the option of combining wood and metal, especially if you want a modern rustic kitchen design. The kitchen materials you select will vary depending on the aesthetic you want to achieve.
7. Introduce a bold backsplash
What better way to add some personality to your kitchen than through a bold backsplash? From marble slabs to coloured or mirrored glass, there are many options to consider. You can also opt for ceramic tiles or natural stone for your kitchen backsplash. Depending on your decor, you can explore different patterns and shapes with contrasting grout. The backsplash can be a continuation of the existing countertops, and you can pick muted tones like grey for more depth or create a luxe feel with bold colours like matte black.
8. Create a Breakfast Nook or Seating Area
A cosy breakfast nook or seating area gives you the perfect spot to start your day or unwind. If you have a large window at a corner or side of the wall, you can add the seating area there and maximise the natural light. Pendant lighting would be a great addition for nighttime use. You could add a bench with comfy cushions and a table with a few seats on the other side where you can enjoy meals with your loved ones. You can add your personal touch by incorporating artwork or plants into the design. There are many functional interior design ideas for kitchens that you can achieve, especially with the help of expert interior designers for better outcomes.

