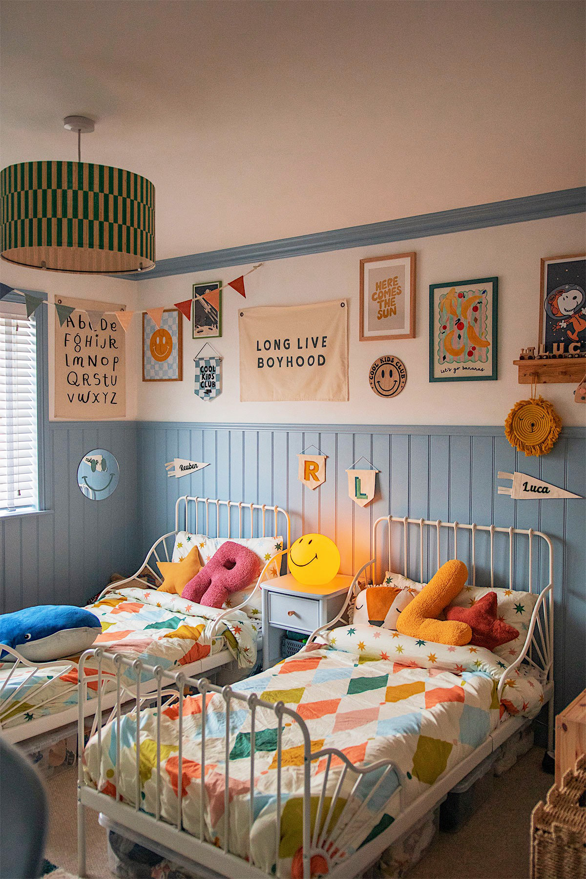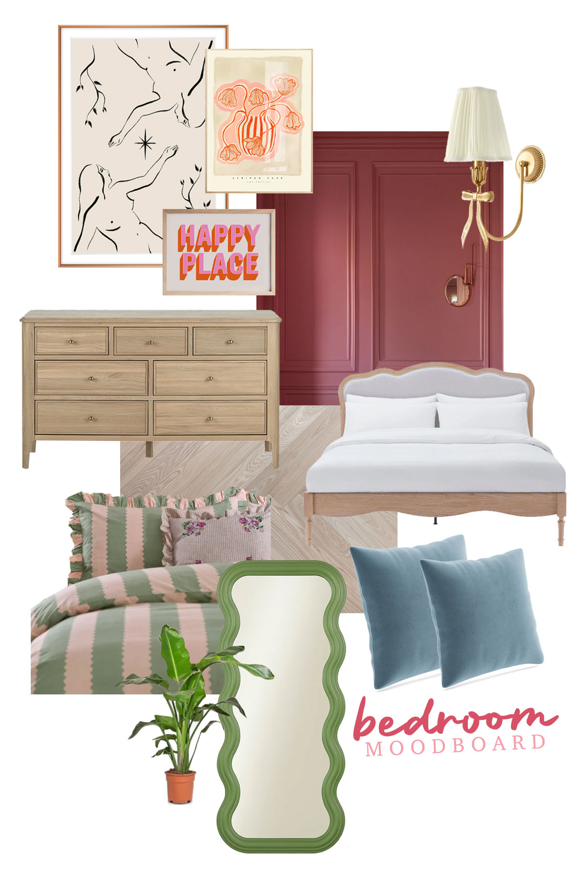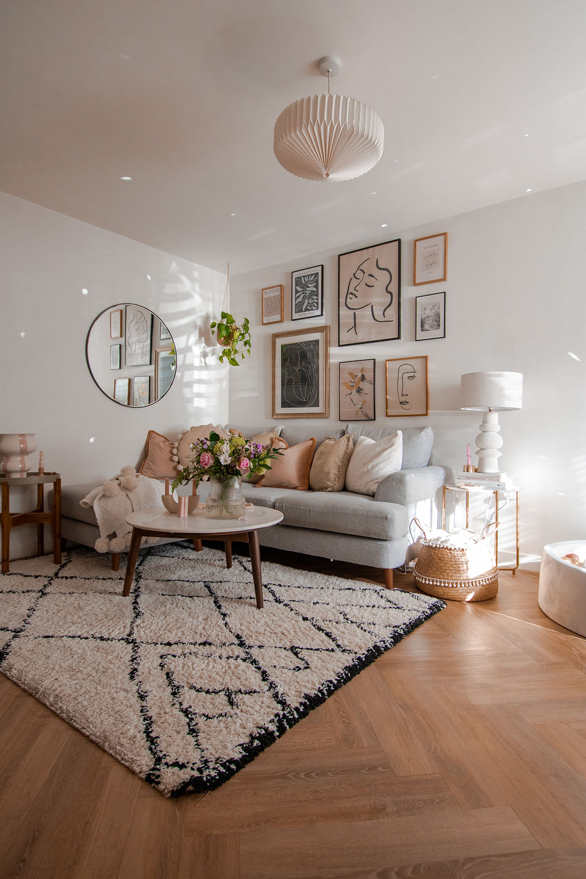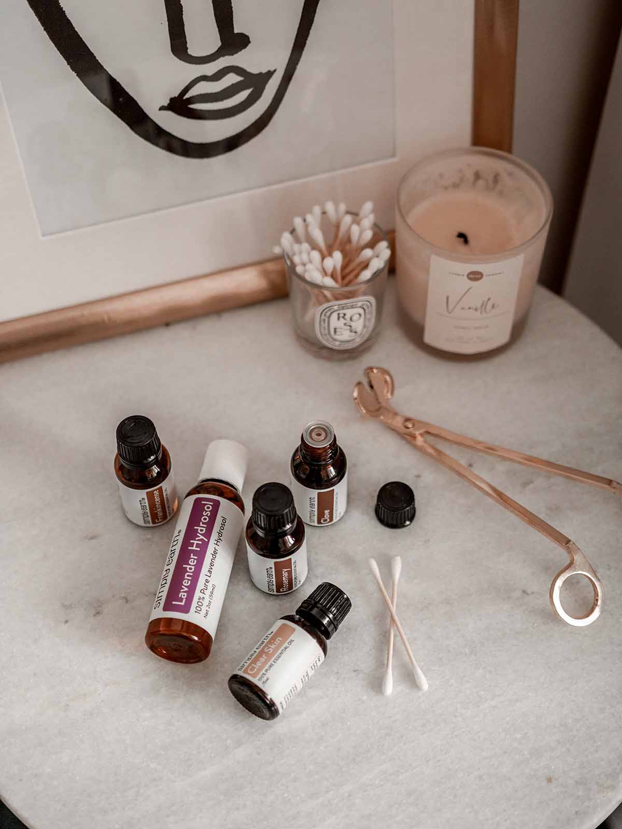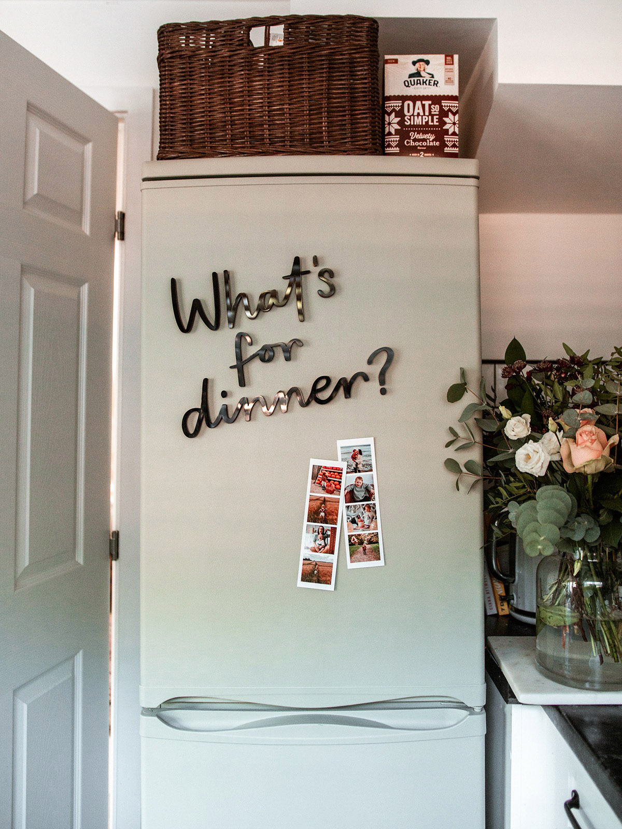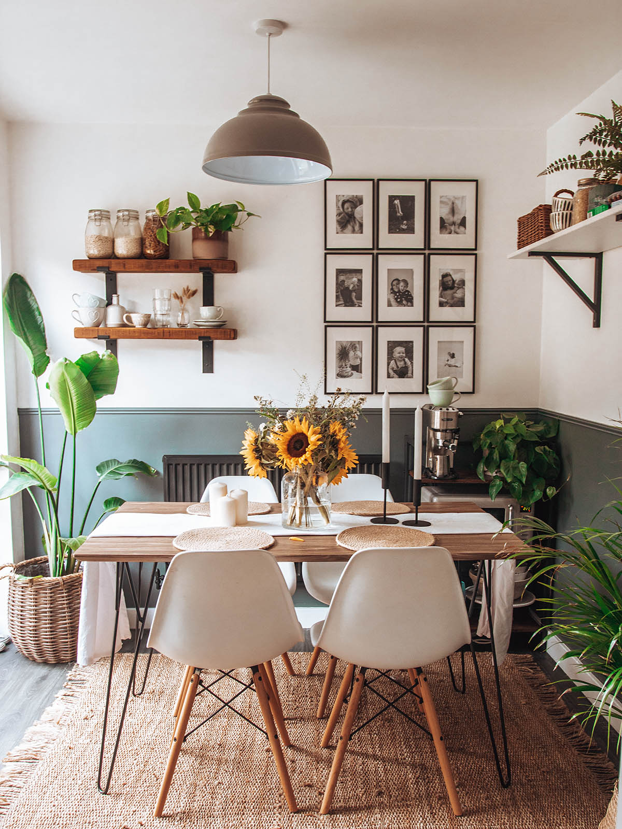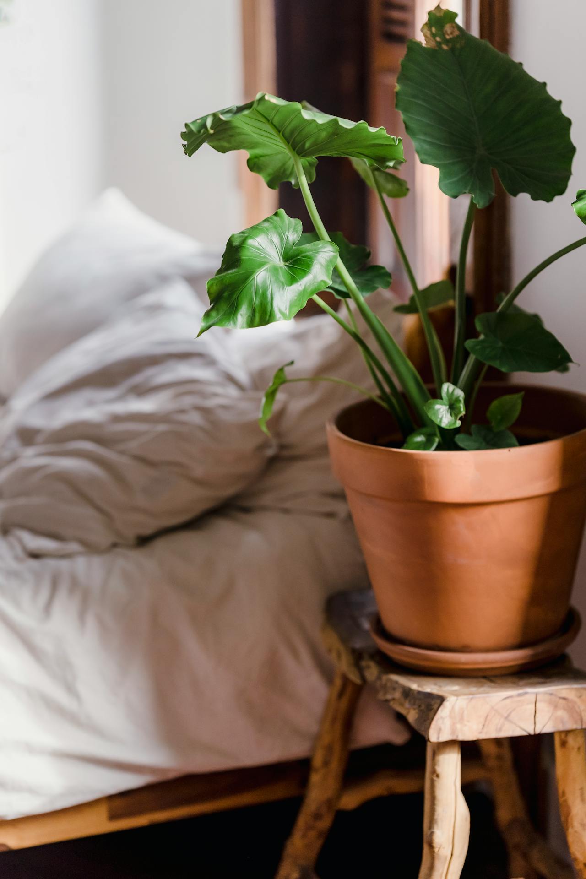
Small home design packs more personality and impact than many people expect. The good news is that you don’t need a big budget to make your small space work better. Often, the most effective change is something as simple as rearranging the furniture you already own. Small adjustments in how you use your floor area can completely change how your home feels and functions.
Smart small house interior design starts with eliminating awkward gaps through purposeful joinery. You don’t need complicated or expensive solutions to make your small rooms work better. Sometimes the simplest ideas deliver the biggest results. Take a folding chess table in a game room – when it folds up, it instantly frees valuable floor space. This shows how multifunctional furniture can make compact areas much more practical.
This article covers practical design ideas that help you get more from your space without giving up style or comfort. You’ll learn about clever storage options and visual tricks that make rooms look bigger. These tips will help you create a home that feels spacious and welcoming. Keep your floors clear – it’s one of the easiest ways to make even the smallest entryway look larger. The best part? Often, the biggest improvements come from the simplest changes.
Why Compact Living Works in Today’s UK Market
Compact living isn’t just a trend anymore – it’s become a practical housing solution across the UK. Homes today are more than a fifth smaller than they were in the 1970s. The average home size dropped from 72.38sqm in the early 2000s to just 67.7sqm by 2021.
Economics plays a major role in this shift. UK house prices hit £278,000 in March 2022, up from £254,000 the previous year. First-time buyers are responding by choosing smaller properties to manage higher borrowing costs. Flats and terraced houses now make up 57% of all first-time buyer purchases.
Changing demographics are reshaping what people need from their homes. Nearly one in seven people will be over 75 by 2040, while around 6 to 8% of UK households are multi-generational, and this figure is slowly increasing. Remote working has also changed how we use our living spaces, with many people creating home offices during the pandemic.
The tiny house movement shows how far compact living can go. A Bristol non-profit community is planning 12-15 tiny houses with shared facilities, offering rents from £350 to £500 monthly. These homes work well because they’re affordable, sustainable, and encourage minimalist living. They prove that small spaces can deliver big benefits when designed thoughtfully.
Smart Layouts and Space Planning
Think beyond your floor plan when planning small spaces. Smart small house design means viewing your home as a three-dimensional space where every inch matters – below, around, and above.
Efficient space planning forms the foundation of good small house design. Modern layouts remove unnecessary walls while creating separate zones through smart furniture placement, different ceiling heights, and strategic lighting. This approach, often highlighted in a furniture guide for first-time buyers, keeps spaces open while still maintaining clear definition between areas.
Here are key strategies for maximizing your space:
- Look upward: Install tall shelving, wall-mounted storage, and floating furniture to keep floor space clear
- Create multi-functional areas: A dining table that works as a desk or a pull-down bed with built-in storage transforms one space to serve multiple needs
- Add built-in solutions: Custom storage in awkward corners and under stairs uses every inch without compromising style
Broken plan layouts work well for small UK homes as an alternative to completely open spaces. Change floor levels, add internal glass dividers, or install crittall doors to create visual separation while keeping light flow and spaciousness intact.
Vertical storage offers excellent opportunities. Wall-mounted desks, ceiling-hung plant displays, and over-door organizers use spaces that often get overlooked. Building symmetry into your layout creates balance and visual order, making compact areas feel more organized and thoughtfully designed.
The key is seeing your small home as having layers of potential rather than just floor space. This approach helps you discover storage and function in places you might have missed.
Simple Features That Make a Big Difference
Every detail counts when you’re working with a small home. The best interior design ideas for small houses come from features that do more than one job without looking cluttered or complicated.
Multi-purpose furniture delivers immediate results in compact spaces. Ottomans with hidden storage, beds with built-in drawers, and coffee tables with compartments work double duty while keeping your belongings organized and out of sight. These pieces solve storage problems without taking up extra room.
Wall-mounted solutions free up valuable floor space that you actually need. A fold-down desk gives you a proper work area that disappears completely when you’re done. Floating shelves provide storage without the visual weight of bulky furniture, helping rooms feel more open and less cramped.
Built-in furniture turns awkward spaces into useful features. Custom banquettes can hide storage while making dining areas work better. Under-stair spaces work perfectly for pull-out cabinets or compact home offices. These solutions make use of spaces that might otherwise go to waste.
Bathrooms and kitchens benefit from space-saving fixtures like corner sinks and narrow-profile toilets that maximize functionality. Compact appliances designed specifically for small spaces provide everything you need without overwhelming the room. They’re worth the investment if space is tight.
When every inch counts, choosing the right features makes a big difference in how a small home functions. Traditional hinged doors often take up more space than you realise, especially in compact layouts. Switching to sliding doors is a smart alternative, as they free up floor area and create a smoother flow between rooms. This small adjustment can have a surprisingly big impact on both practicality and style.
The key is choosing features that solve real problems in your space. Sometimes the simplest solutions make the biggest difference in how your small home works and feels.
Light, Color, and Visual Tricks
Natural light changes how small spaces feel and look. When you maximize the light coming into your home, it brightens dark corners and creates a better connection between your indoor and outdoor areas.
Place large mirrors opposite windows to bounce light around the room. This simple trick draws the eye upward and makes any space look bigger and brighter. Reflective surfaces like high-gloss painted ceilings, lacquered furniture, and shiny tiles work the same way – they bounce light around and create the impression of more space.
Color choice matters more than you might think in small house interior design. Light neutrals like off-whites and pale grays naturally make spaces feel bigger. But darker colors can work just as well. Deep navy blue can actually make a room feel larger by blurring the edges where walls meet. Paint walls and ceilings the same color to eliminate hard lines and create a sense of flow.
Furniture that matches your wall colors will blend into the room and make the space look bigger. Try the “dark-to-light rule” – use darker colors near the floor and gradually lighten them as you go up.
Avoid single overhead lights that create harsh shadows. Use multiple light sources instead – wall lights positioned at eye level or higher make spaces feel wider. This way, you create even lighting that makes your room feel more open and welcoming.
Key Takeaways
Small houses prove that size doesn’t determine how well your home works. Smart space planning, multi-functional furniture, and built-in storage make every inch count. Simple updates like sliding doors, wall-mounted options, and better lighting can transform how your home feels.
Small living also brings wider benefits such as lower costs, less maintenance, and a smaller environmental impact. Good design isn’t about square footage, it’s about using space intelligently. Even the simplest changes can make a small home comfortable, functional, and stylish.

